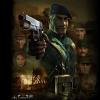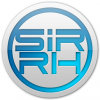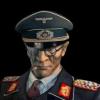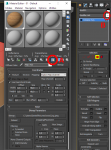Thanks! Trying hard to learn all the skills.
But a have some other questions and i'm hoping you can help.
When i apply a texture from a bitmap on my walls, i only get the colour on my walls. Which is strange.
For example in this render i put the same texture from my floor on my walls and it doesn't show...
Any help?
http://postimg.org/image/epcgysab1/
Don't mind the fire place in the middle there, just a model i got from the internet..
Which brings me to my question?
Is there a good website to download 3D models we can use for free, could save some time not modeling everything.
And my last question:
I noticed not all rooms are in my commandos directory, don't know why.
But i'm looking for this room, would like to reuse the bunk beds.
https://commandoshq....ps/SB/SBE05.jpg
Couldn't find the file in my directory...
Greetz





















