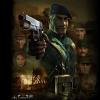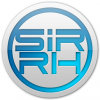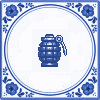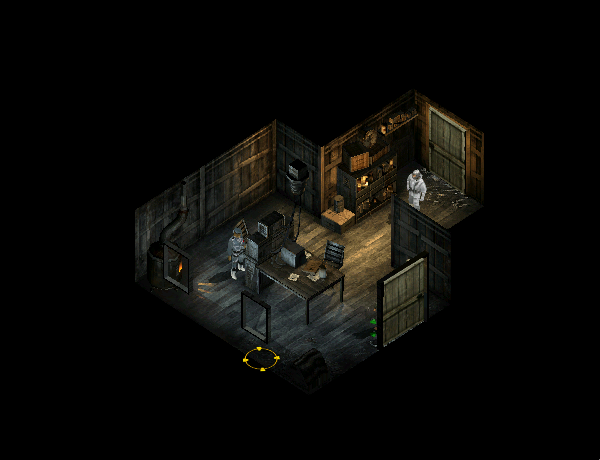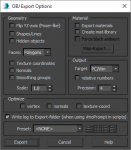Your room looks great!
The sector file is the navigation mesh of a room (or map). Basically it tells the game where a soldier can walk and where not. And also whether a soldier can view through the sector or not. A table or a chair are usually areas that can't be walked through but they don't really block the view.
On the screenshots you can see an example of a MBI and SEC file:


I would start with a 2D mesh (I think triangles are the best choice because then you don't have to worry about creating convex polygons, since all triangles are already convex polys by definition).
And then extrude walls and other high solid objects. Don't include outside walls in the SEC.
The actual attributes for the sectors can then be set in SECEditor.exe (which is also part of the CommDevToolkit).
And yes, I think underwater areas can be created the same way.
![]()



