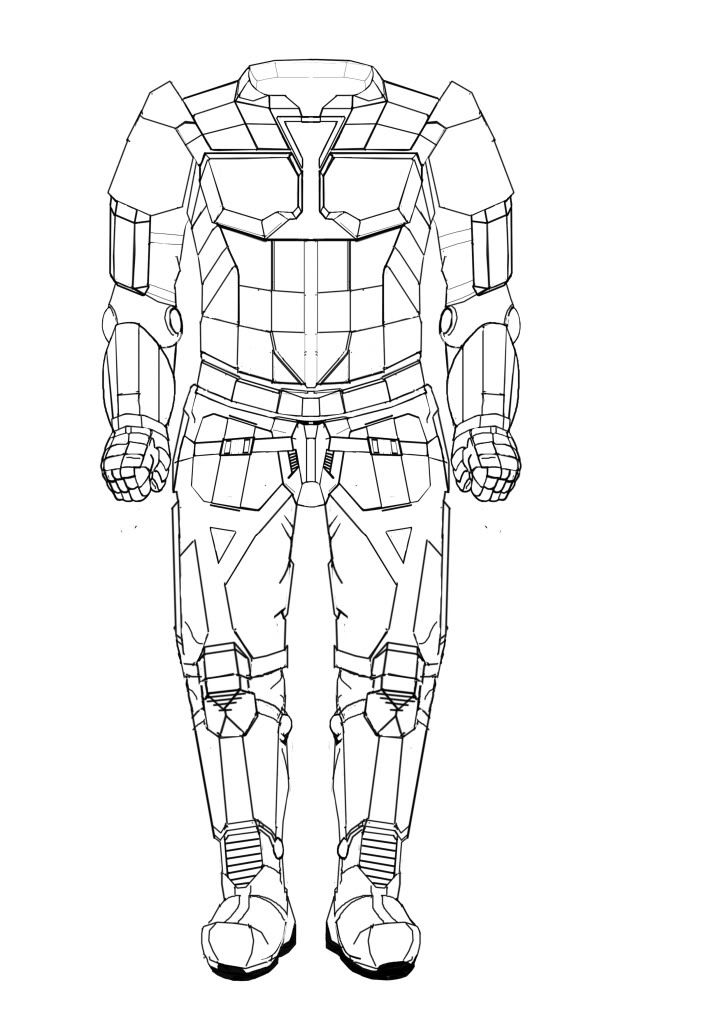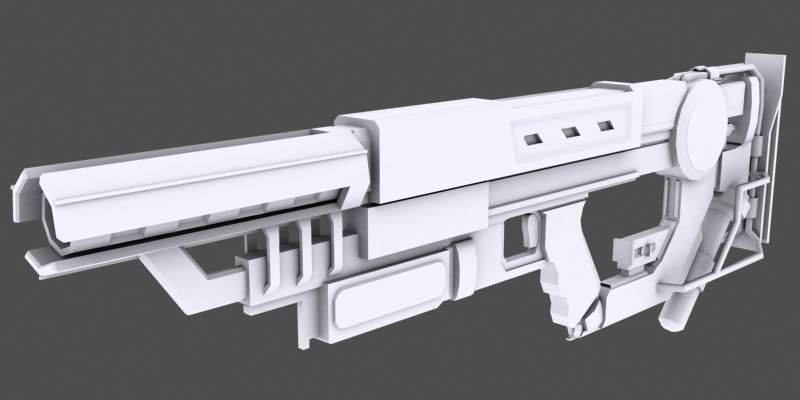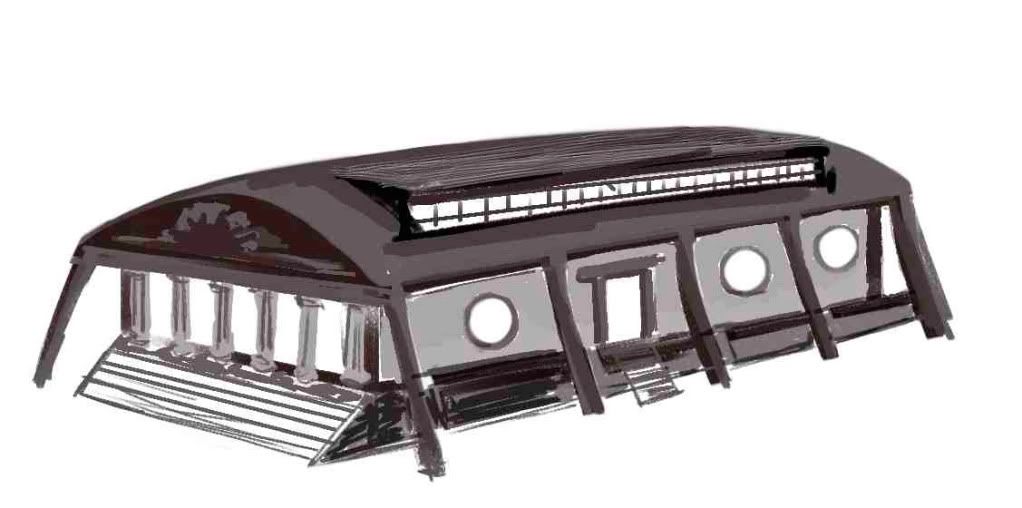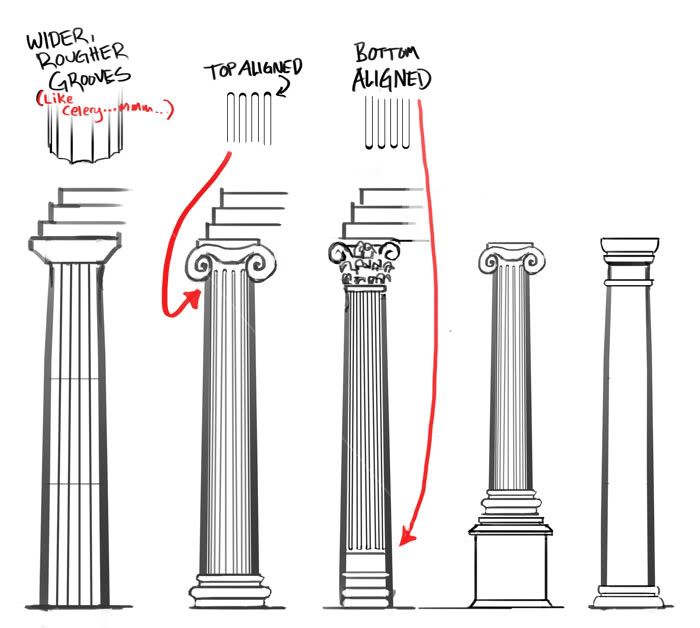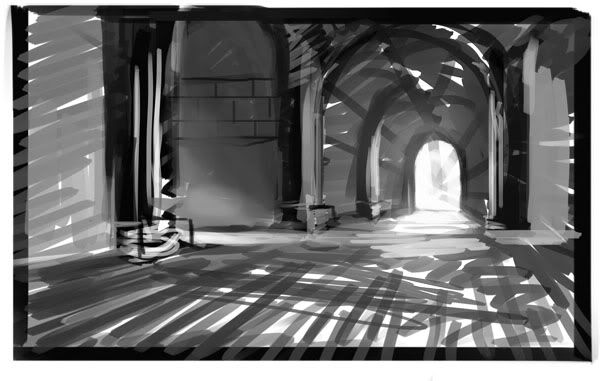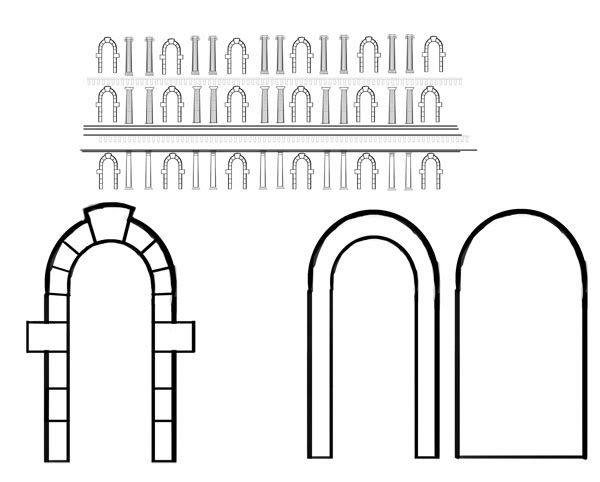I made another sketch of the map and a close up of the main building. I think we should try to keep this map small in order to be able to finish it in time. The inside will take sometime, too. All of these designs were inspired by Renaissance style. I made a "Moodboard" (actually only a lose image collection at the moment). It should be in our Blue SVN folder, so check it out and add to it!
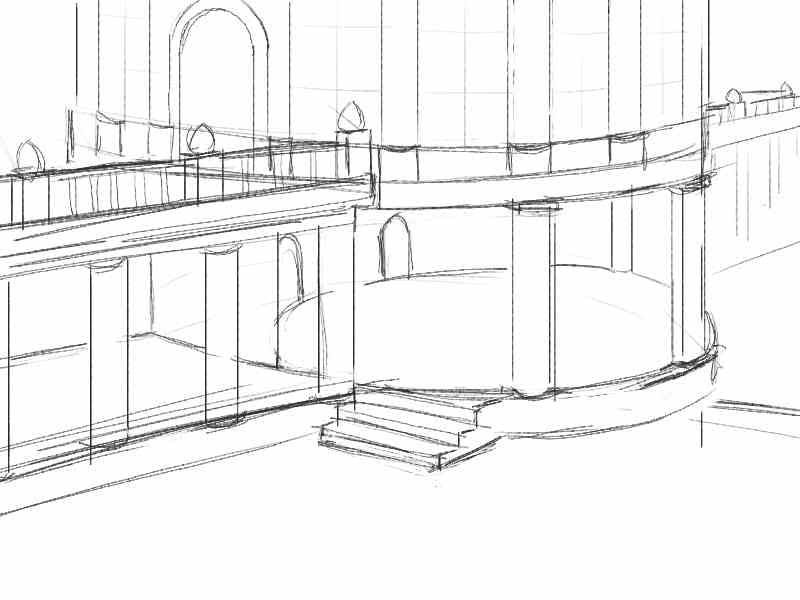
These are my ideas for the first map:
It's an area, enclosed by walls, with one large central building and two (closed pavillons). You can't cross through to the other team's territory on the outside, unless you want to go through the pond and risk exposure. Most action will take place inside the large building and paths of both teams will cross when following their objectives, or going for the outside power ups.
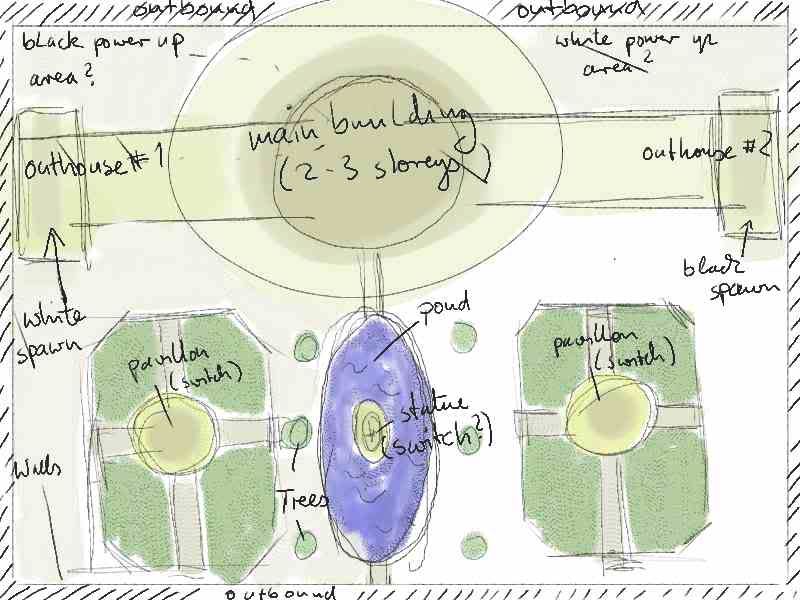
Main Building, inside:

possible outside:

P.S.: I didn't refine these sketches, because I want to confirm first that this is the style we are going for.
Edited by SinKing, 31 May 2009 - 01:53 PM.
